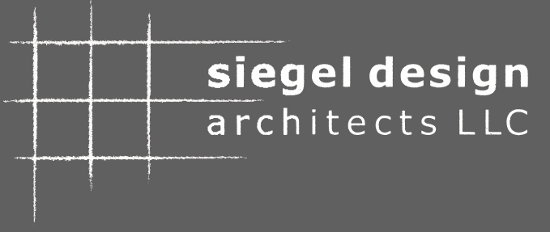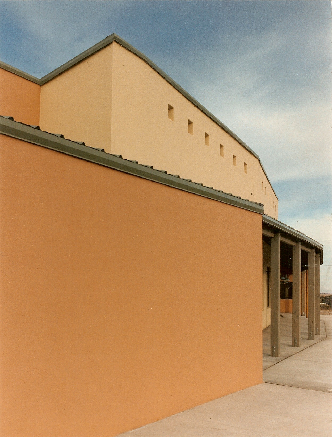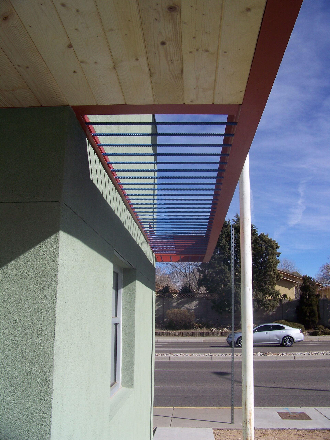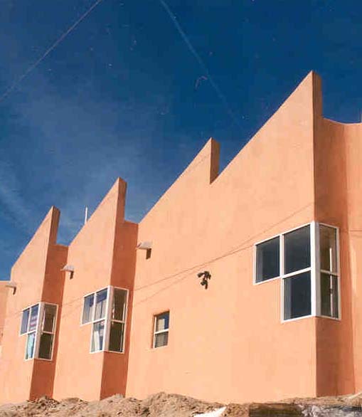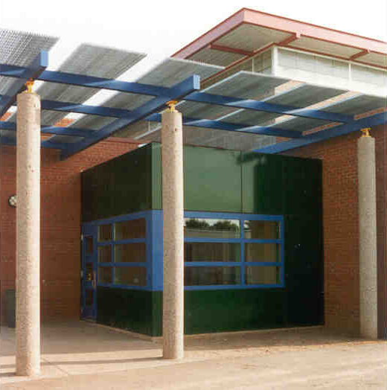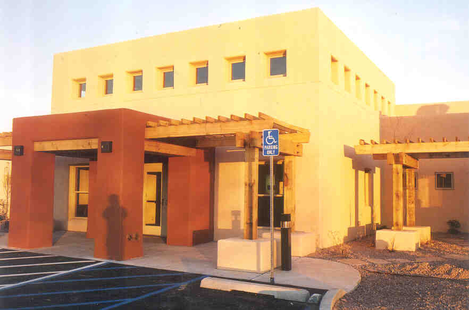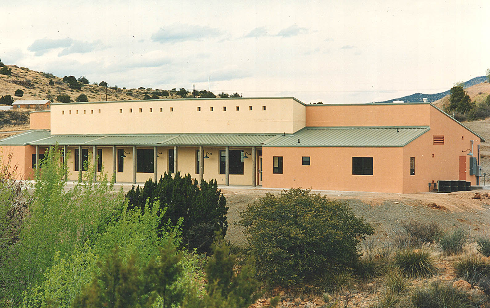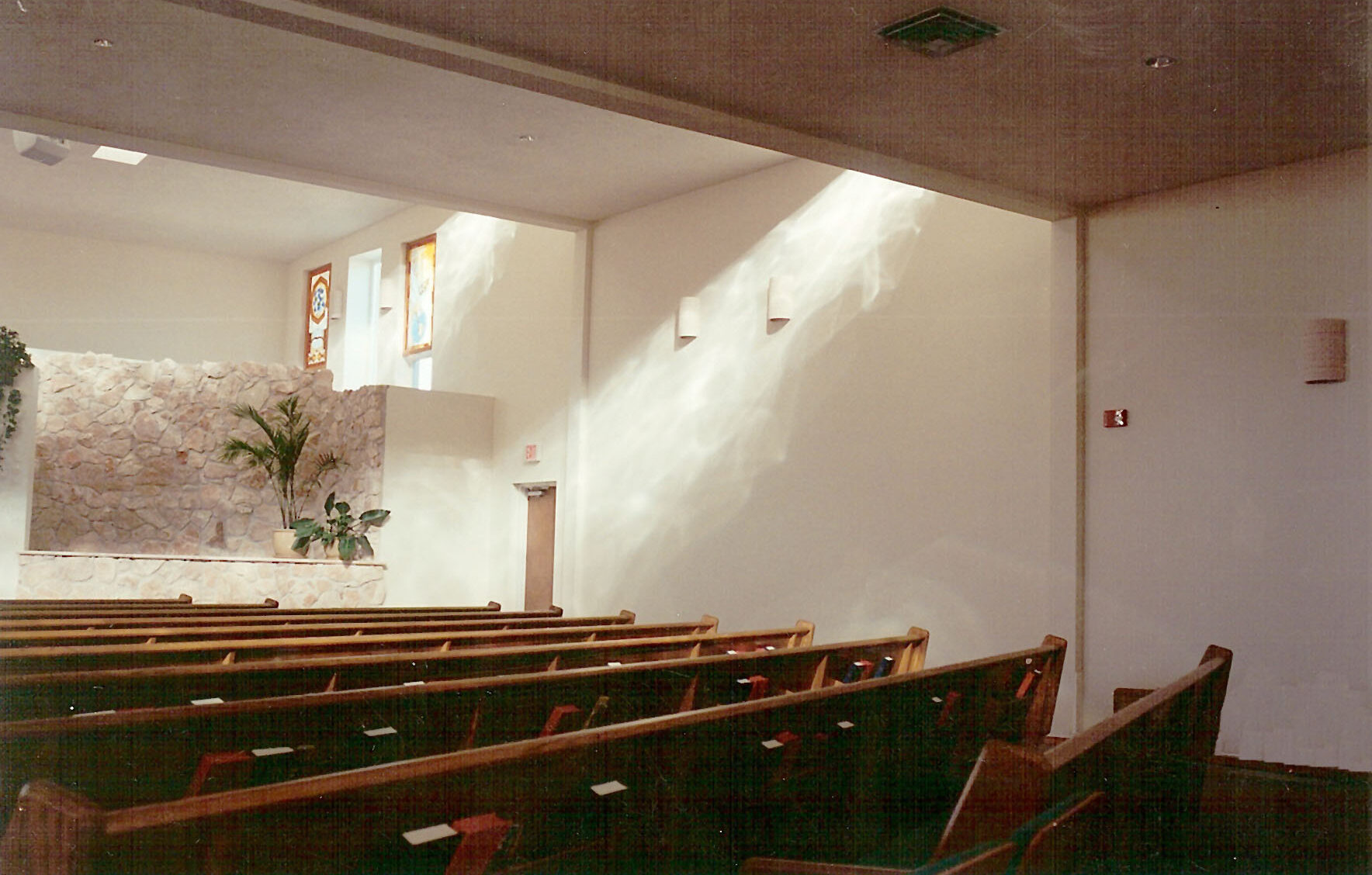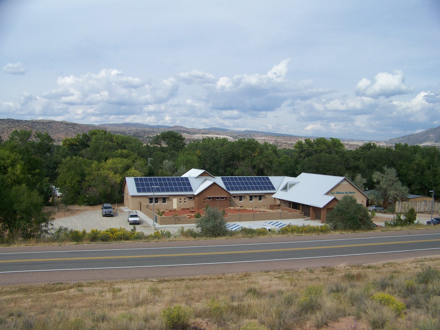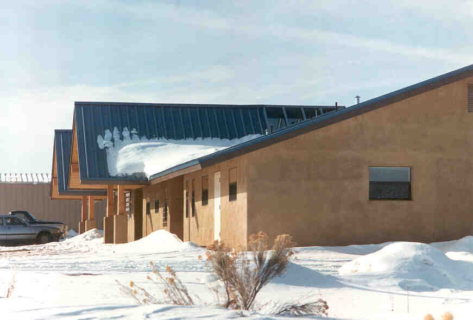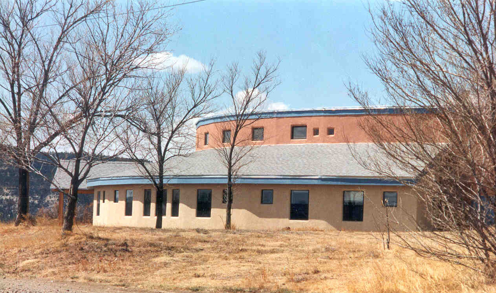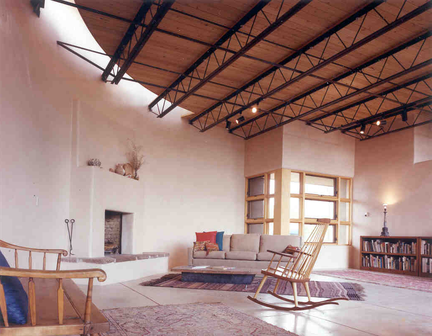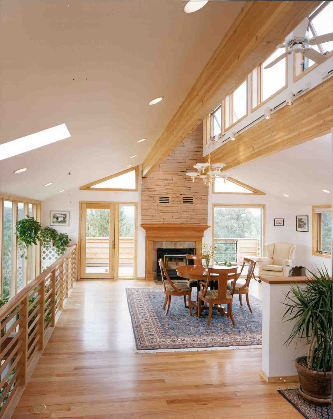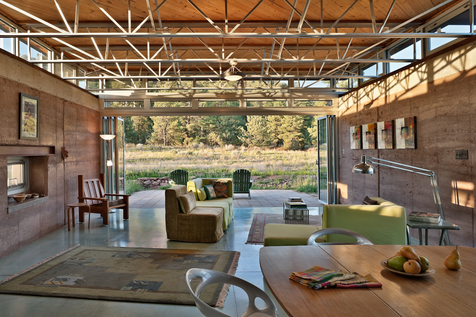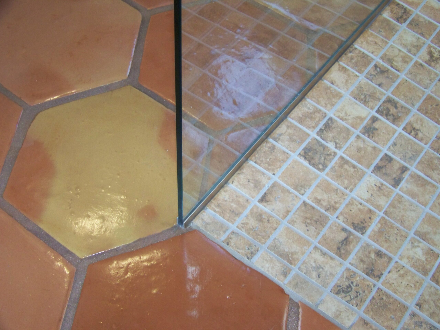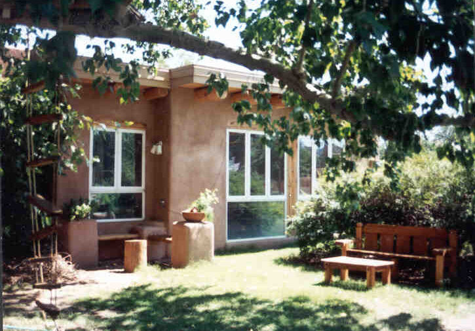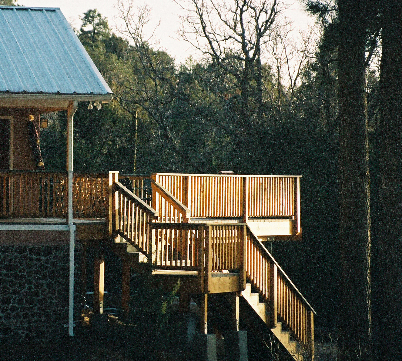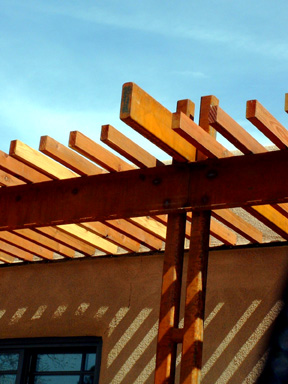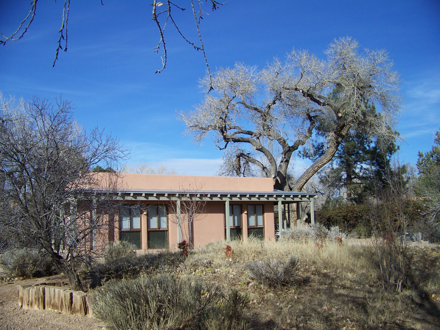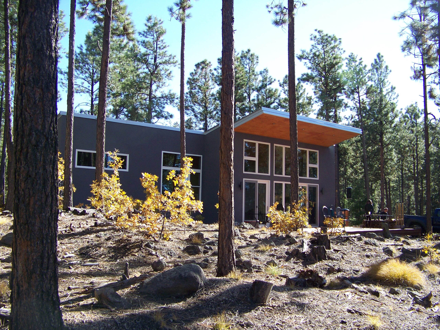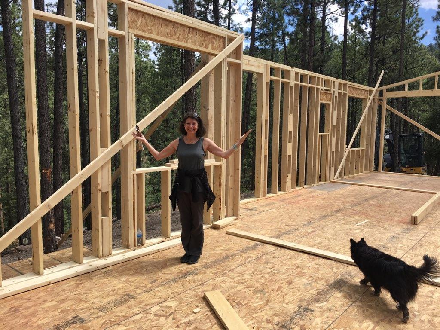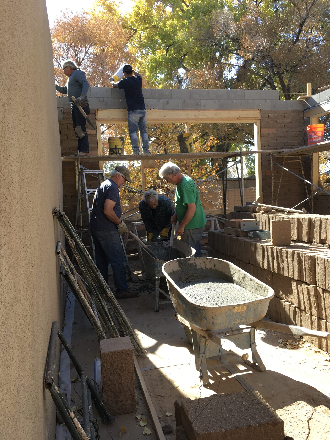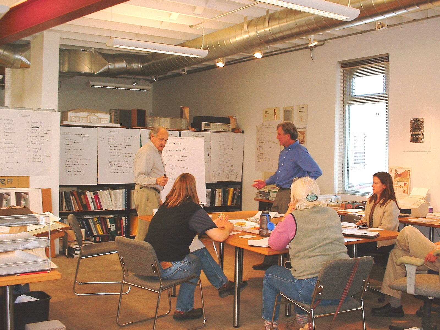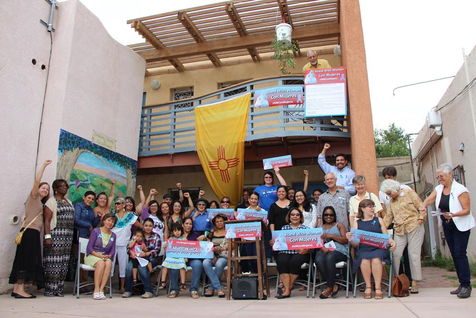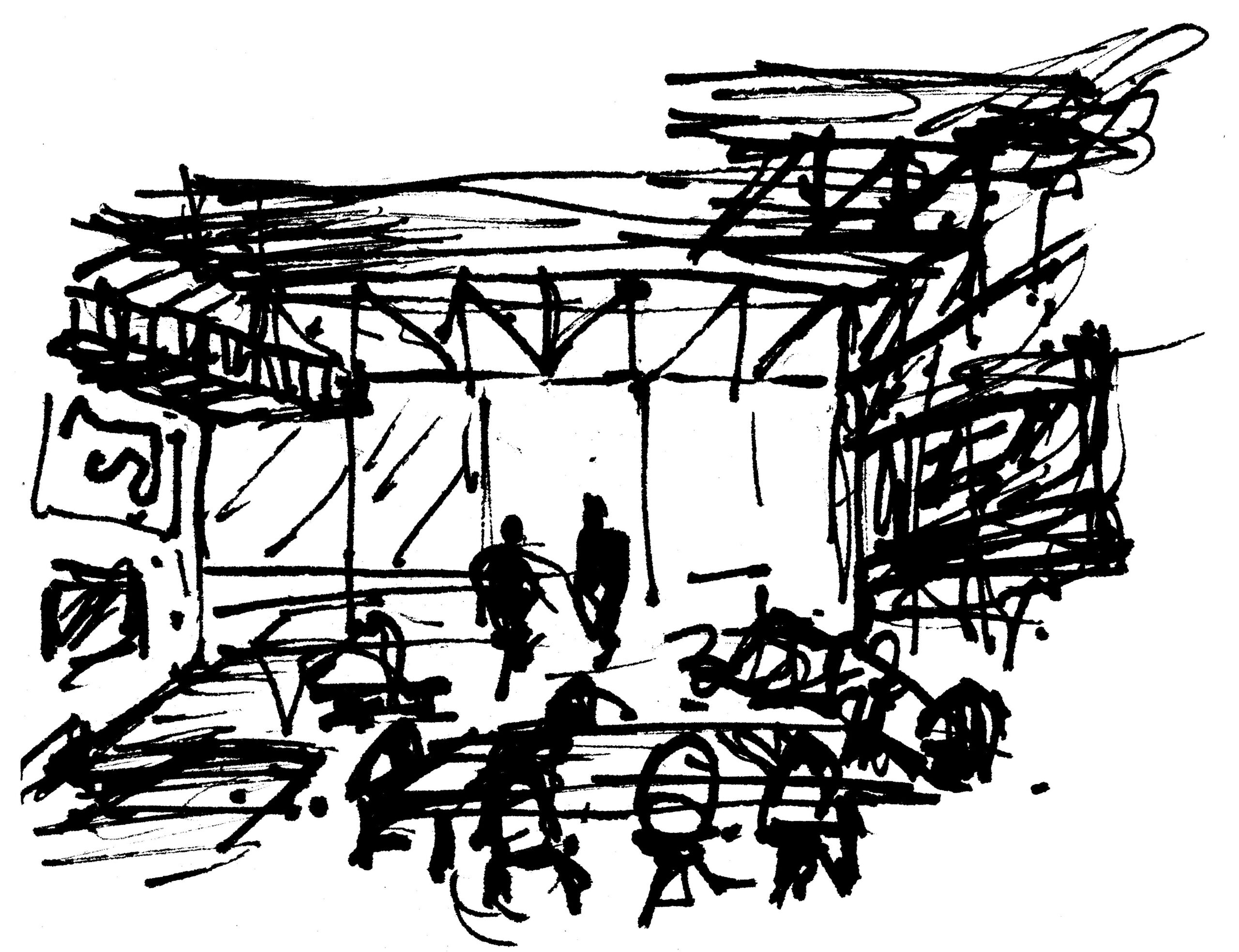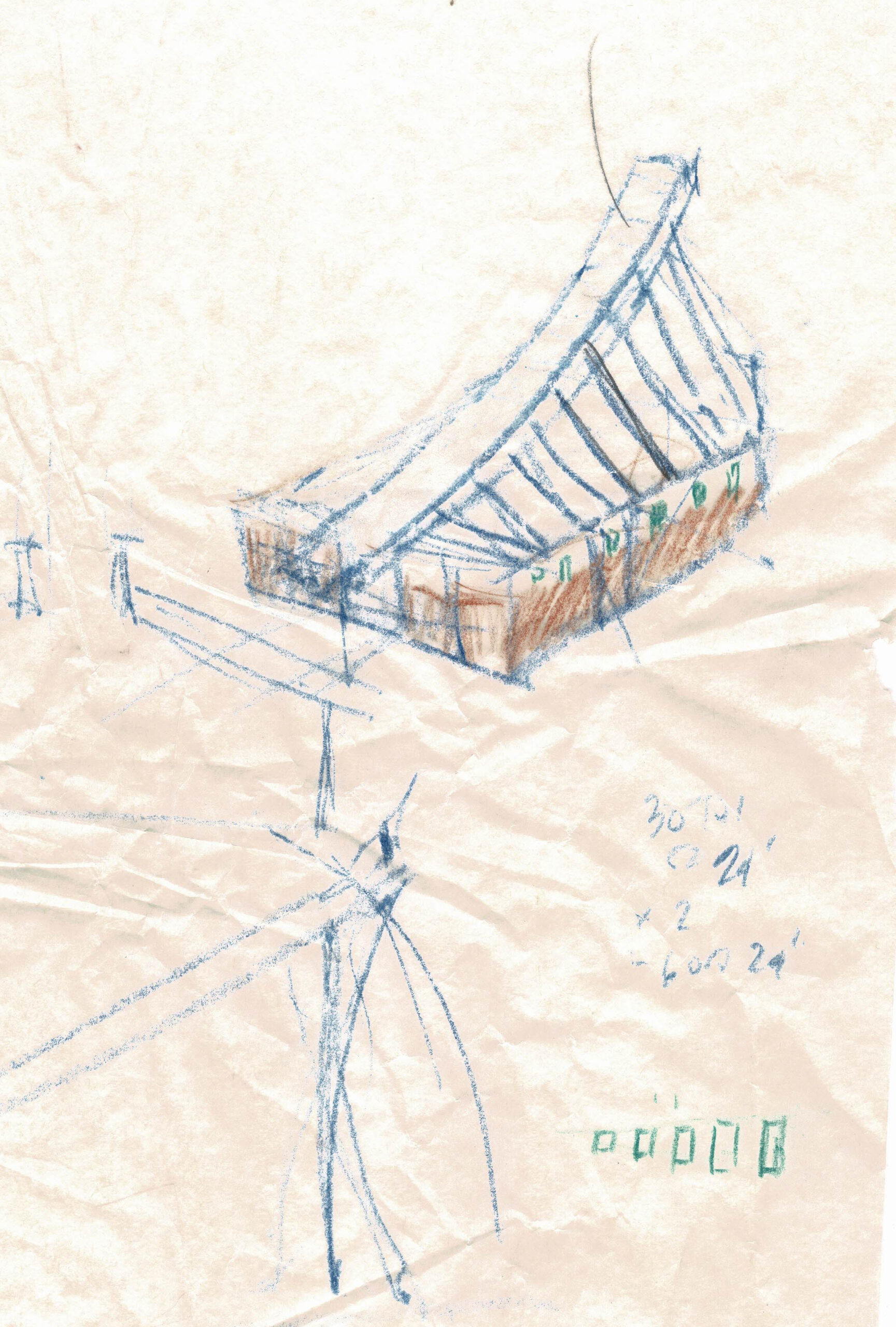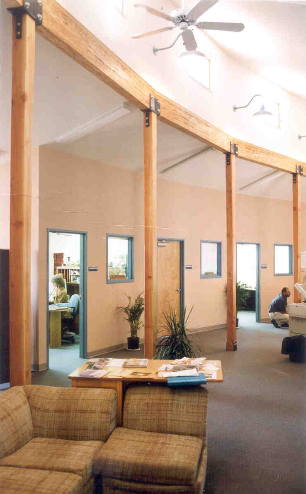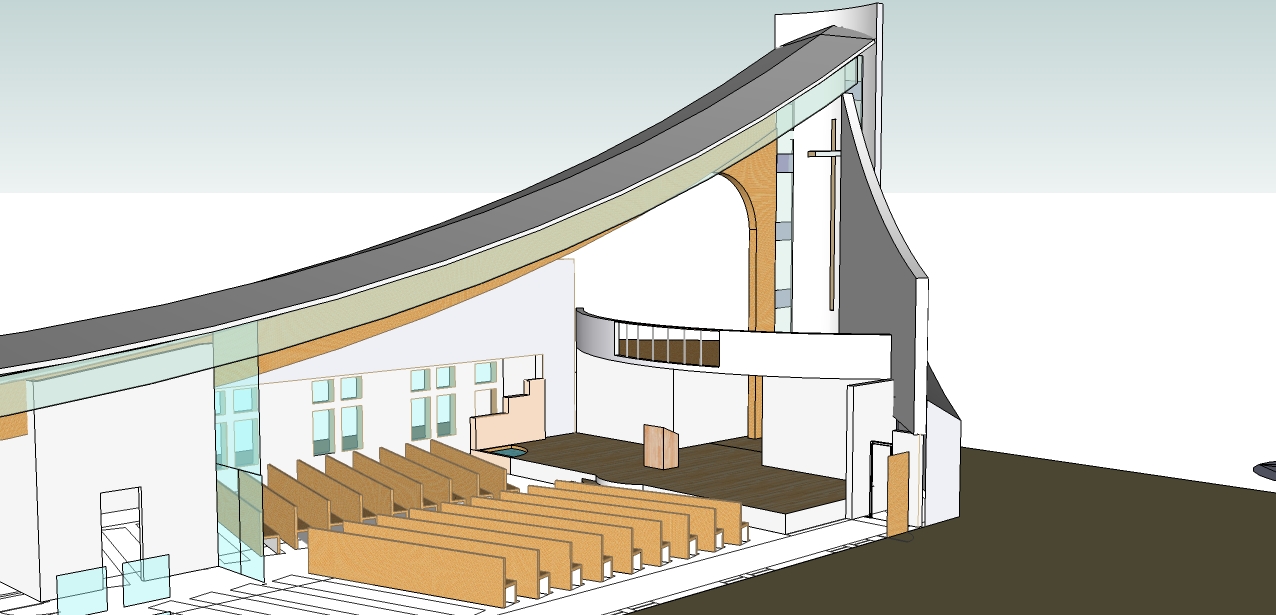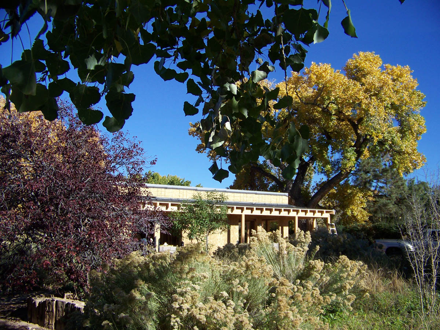PUBLIC AND COMMERCIAL WORK EXAMPLES (ABOVE)
schools, daycare, health clinics, town offices, fire station, senior center, youth counseling, strip center renovations, & others
RESIDENTIAL PROJECT EXAMPLES (ABOVE)
adobe, rammed earth, conventional frame; new homes, additions, makeovers, phased master plans, solar conversions
PROCESS AND RESULTS:
engagement with clients and contractors, freehand sketching and computer aided design, and always community
Please feel free to call or email; we will be happy to visit with you, see your site and discuss your specific needs.
We work throughout New Mexico and are centrally located at the edge of downtown Albuquerque.
PUBLIC AND COMMERCIAL WORK EXAMPLES (ABOVE)
schools, daycare, health clinics, town offices, fire station, senior center, youth counseling, strip center renovation & others
RESIDENTIAL PROJECT EXAMPLES (ABOVE)
adobe, rammed earth, conventional frame; new homes, additions, makeovers, phased master plans, solar conversions
PROCESS AND RESULTS:
engagement with clients and contractors, freehand sketching and computer aided design, and always community
Please feel free to call or email; we will be happy to visit with you, see your site and discuss your specific needs.
We work throughout New Mexico and are centrally located at the edge of downtown Albuquerque.
PUBLIC AND COMMERCIAL WORK EXMPLES (ABOVE)
schools, daycare, health clinics, town offices, fire station, senior center, youth counseling, strip center renovation & others
RESIDENTIAL PROJECT EXAMPLES (ABOVE)
adobe, rammed earth, conventional frame; new homes, additions, makeovers, phased master plans, solar conversions
PROCESS AND RESULTS:
engagement with clients and contractors, freehand sketching and computer aided design, and always community
Please feel free to call or email; we will be happy to visit with you, see your site and discuss your specific needs.
We work throughout New Mexico and are centrally located at the edge of downtown Albuquerque.
